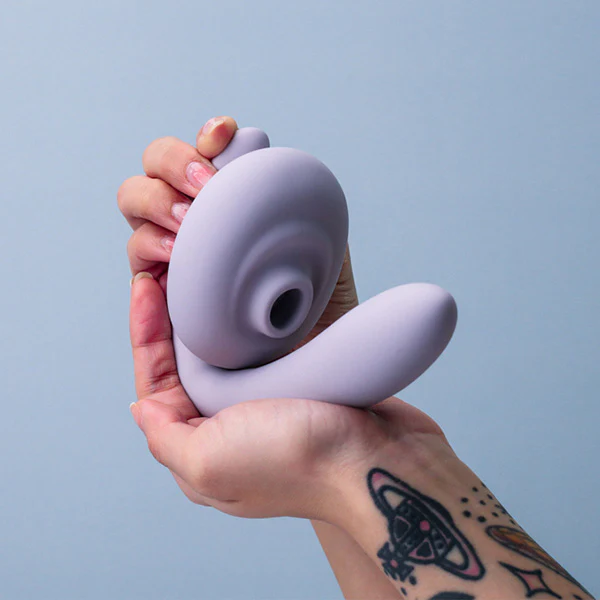Assembling the pieces and putting it all together
We spent the past few months helping the guys at P3 Entertainment with some of the more mundane aspects of our project. Things such as figuring out the budget and schedule for our project are in some way just as critical as having a nice design. Once the lease for the new space was finalized and the construction documentation process officially started, things starts to move quite a bit faster! During the earlier design phase, we tend to keep things a bit open ended but once the drawing starts we’ll need to start making decisions and sticking to them!
Gotham Industrial Warhol
We spent a good amount of time during the design phase searching for different elements that would help complete our theme which we are referring to as the “Gotham Industrial Warhol” look. As separate pieces they are all interesting in their own way but together, like a jigsaw puzzle they create a cohesive design that is both unique and memorable.
So without further ado, I’ll let Kerri our designer go on from here:
Thanks Hsiang, and now comes the fun part!.. Assigning finishes, playing with color, and really diving into making P3’s new space spring to life… Please keep the following in mind:
1: When designing for any commercial interior space, it is always good to think of it as a branding opportunity. Not only is it important to consider what kind of environment you want for your employees, but also for the clients you cater to.
2. The Landlord is providing P3 with a certain dollar/sf amount for tenant improvement, and our design challenge was to try to fit within the said allotment, but still treat it as a ‘designed’ space and an opportunity to enforce P3′s brand identity. Funds were tight, but there were still a lot of great things we can do with simple and inexpensive details and finishes.
Design Mission: To create an energetic and creative environment infused with light, color and a little attitude. For that lofty vibe, we decided to have solid oak floors in a natural color, open ceilings with industrial pendant lighting and exposed circular ductwork. The juxtaposition of dark and light spaces with punches of accent colors keeps the energy of the space dynamic.
Onto the Walkthrough:
Let me walk you through the space! As a visitor comes off the elevator, the initial feeling we wanted is of entering into a “batcave” with all walls painted a dark charcoal grey color and lit with industrial style pendants. By painting all of the walls and doors in the elevator lobby a dark color; it emphasizes the small compactness of the lobby and compresses the visitor towards the bright open area just beyond the glass entry door. The clear glass entry door and sidelight have thin bands of color to tie in the with the bright logo colors.
Open reception area
The charcoal grey wall extends past the entry door, into the open reception area and becomes a backdrop for P3’s logo, a dramatic overscaled ‘batsignal’ for the space . The reception area is highlighted with a custom collaged pendant light, made from industrial grade pipes, conduit, bike chains, camera parts( and whatever else isn’t glued down when P3 moves out of their old space).
The open workstation area is delineated from reception with a low partition which is clad in industrial grade plywood and exposed bolts.
Main entrance and private office
The landlord is providing solid wood floors throughout, (and hopefully they’ll be kind enough to let us do a light oak floor, which will reflect a lot of the natural light along with the open work area and glass offices fronts)
To reinforce the industrial feel, we’re keeping the original ink stampings on the plywood doors and exposed black bolts with a clear coat finish.
Editing rooms and conference room
The main corridor of the space is defined by the editing rooms. In front of the editing rooms are storage shelves hidden by sliding plywood doors on an exposed track. The entrance niches to the editing rooms including the corridor face of the doors are painted a Sunkist-orange color, and the doors are punctuated with a custom portal window.
The conference room is at the end of the main corridor and its’ orange door is framed in a 12” plywood panel with exposed bolt detail.
Accent walls in the editing rooms and offices are a bright olive green color and the pendant lights in these rooms are bare-bulb industrial style fixtures from Etsy.
Project Navigator:
Project P3 is a ongoing workspace renovation project we are working on, with the award winning editing company P3 Entertainment. Follow our progress as we develop our theme of “Gotham Industrial Warhol” look and create a fun work space for the guys at P3.
04.04.11 Project P3: Finding the color scheme that completes the theme
01.07.11 Project P3: Lighting layouts and well, just layouts!
12.09.10 Project P3: How to properly garnish a work space. Add light fixtures!
12.02.10 Projects P3: Getting what we want, when we want it, and at a good price!
11.22.10 Projects P3: Creative and Flexible Layout part 3
11.18.10 Projects P3: the Fine art of Finding Fine Finishes
11.11.10 Projects P3: Creative and Flexible Layout part 2





























